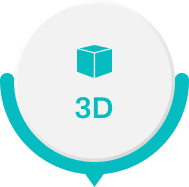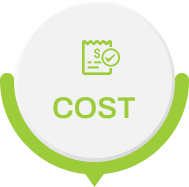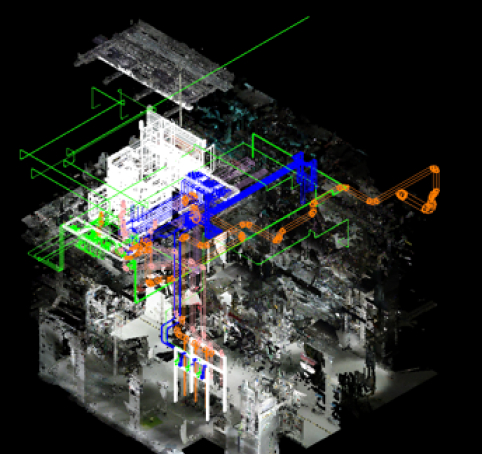Building Information Modeling
(BIM) Design
5D BIM Modelling Design
Can create a more accurate ISO and BOM – especially in the overall total length of individual routing. This will provide a cost estimate before construction begins.
In addition, 5D BIM Modelling is also able to identify and address potential clashes or obstruction between services and base built before construction. With sufficient BIM data on existing services, 3D Scanning of actual work completion and unit cost of new utilities installation etc, it also offers an effective cost monitoring & control solution in managing Tools Install Hook-up project.


3D Geometry
- 3-dimensional (x, y, z) CAD modeling
- Revit MEP& Architecture
- BIM family creation service
- Clash detection & design review
- Cloud-based sharing platform
- Collaborative work

4D Time Management
- Align on timeline
- Monitor & control the site progress
- Improve work efficiency
- Manage construction scheduling

5D Cost Management
- Cost estimation
- Budget analysis
- Develop Material BOM
- Cost control & reduce wastage
Sample 3D design, On site construction (3D scanning ) and As-built.
3D scanning & As-built design overlay

